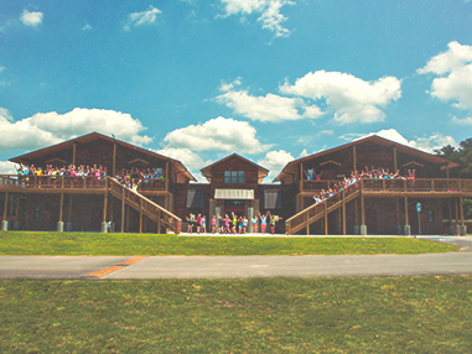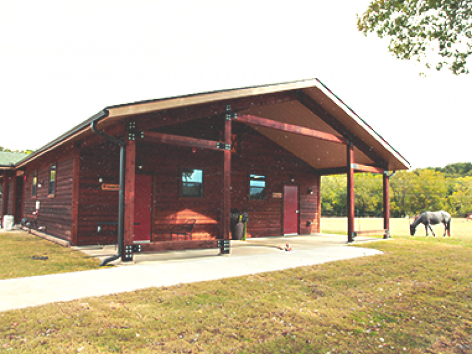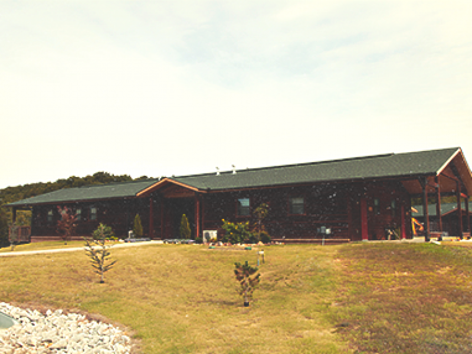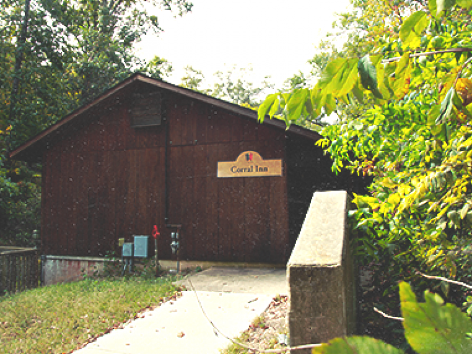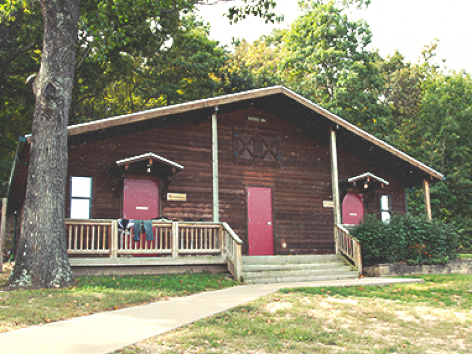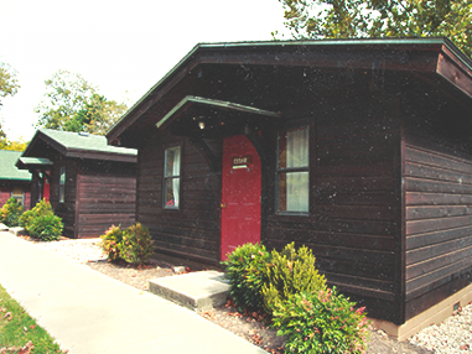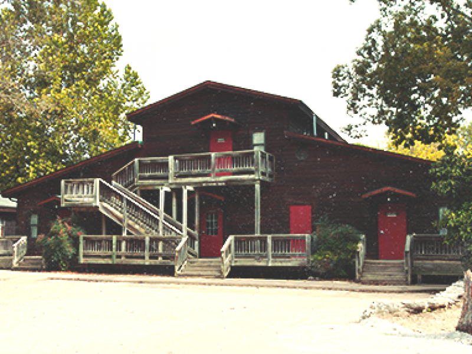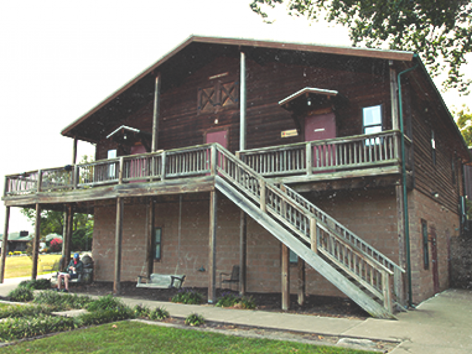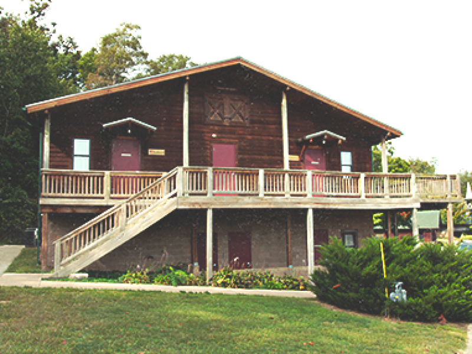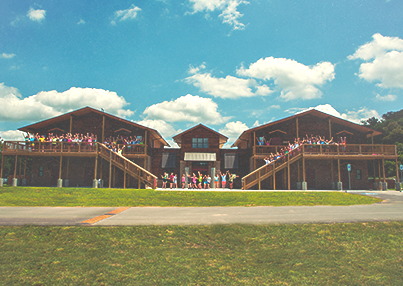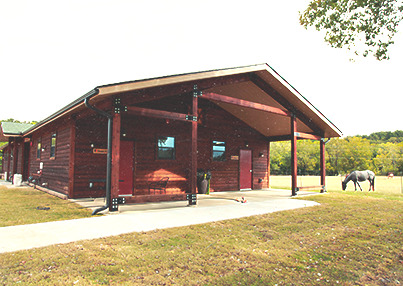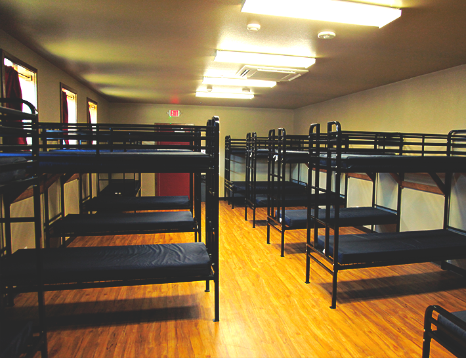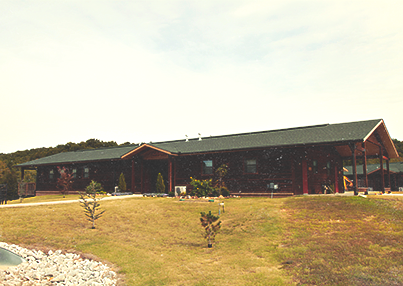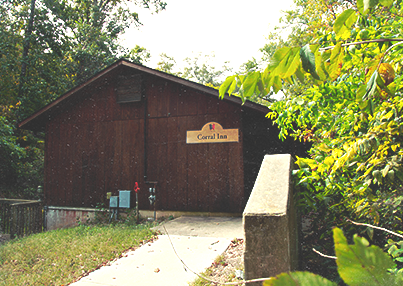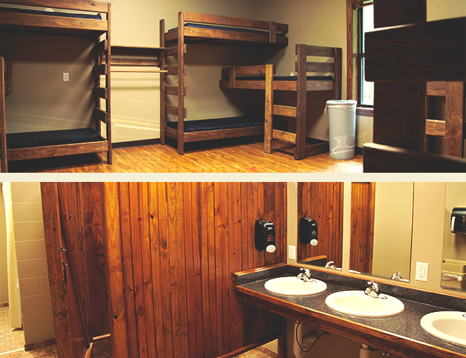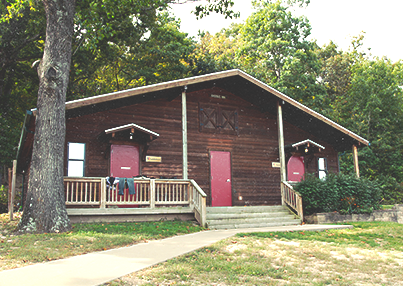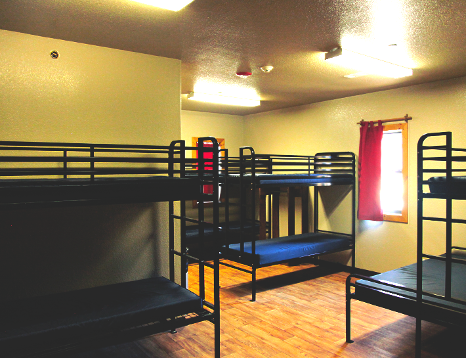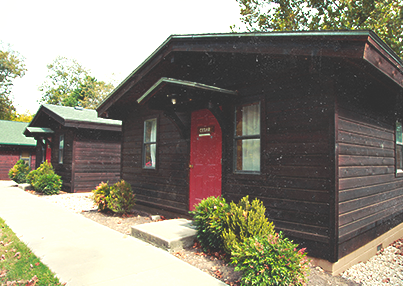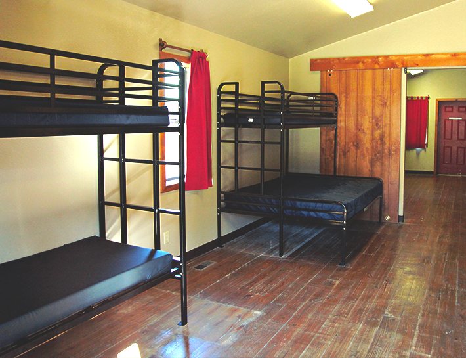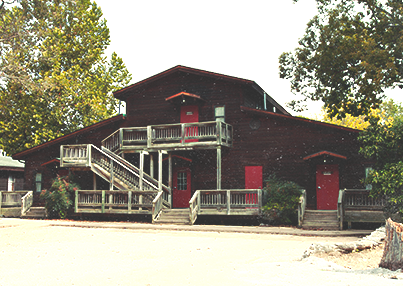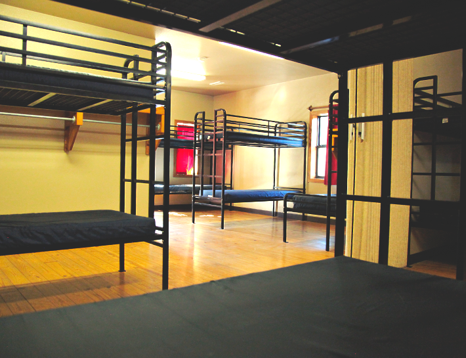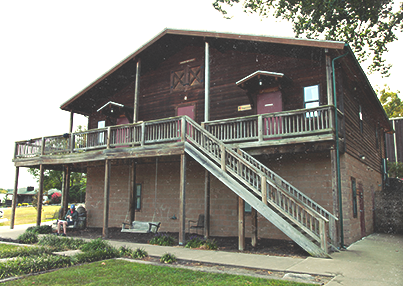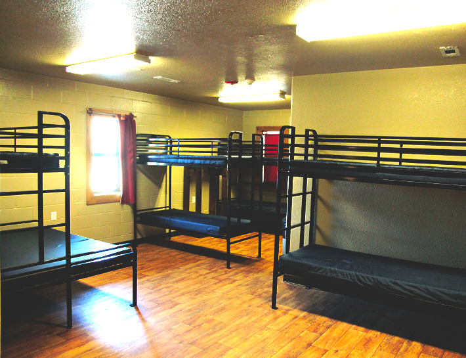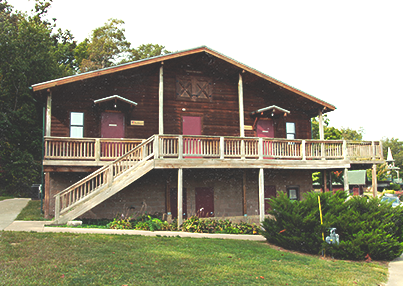Bridle Inn
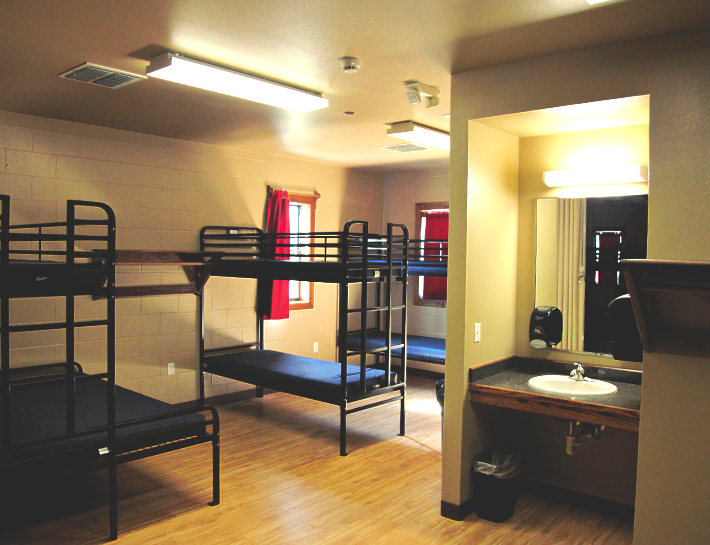
Bridle Inn is located on the east end of camp, near the barn and the Soderquist Conference Center. It consists of two buildings, with 4 cabins in each building. The bottom two cabins of each building are handicap friendly. Each cabin has 2 queens and 14 twins and can be split into 2 smaller units with a dedicated restroom to accommodate families. Bridle Inn also has a lounge located between the two cabin buildings with a fireplace and couches, as well as sink, microwave, and mini-fridge.
- 8 cabins dividable into 16 family units
- Bed Style: Bunk Beds
- Beds Per Cabin: 16
- Individual Bedding: 14 twin, 2 queen
- Individual Capacity: 128 (16 per cabin)
or
- Family Bedding: 7 twin, 1 queen
- Family Capacity: 16 families
- Sinks: 4 per cabin or 2 per family
- Showers: 2 per cabin or 1 per family
- Toilets: 2 per cabin or 1 per family

